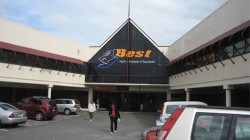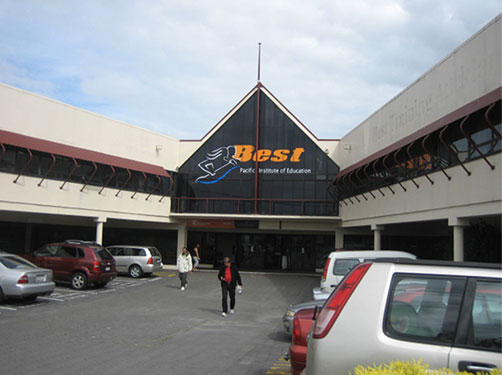In combination with a remedial reclad, this property received an overall aesthetic refurbishment in order to bring the building, which was in a state of disrepair, in line with its function as a Pacific Learning Centre.
The redesign incorporated low maintenance materials with a strong Pacific influence, reflecting the richness of the history and culture of the new facility. Keeping within the client’s budget was imperative and provided an excellent challenge for the team to use creative design solutions.
The front façade is now visually engaging from the street, with timber batten screens and decorative soffits, creating an architecturally defined courtyard entranceway into the building. The contemporary polished timber gable entryway provides striking visual impact through its structural aesthetic, which has also served to redefine the existing building entirely.
The existing entrance façade was enhanced with a ‘fale’ inspired effect, complemented by timber ply linings and patterned battens. The lower canopy was introduced to provide additional cover and enhance the focal point into the building by creating a grand entrance. Columns were wrapped in rope to continue to homage to Pacific culture.
The existing solar shade frame was recycled and the corrugate cover replaced with cedar battens, resulting in a contrasting effect with the dark cladding. It accentuates the space and leads the public to a front entrance that combines Polynesian design with functionality.

