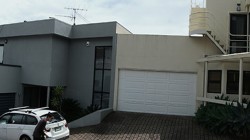From dark and damp to light and bright, thoughtful design solutions have completely transformed this multi-unit dwelling in Auckland’s Orakei. Focussing on maximising views of the harbour and the site’s potential, this project creates two homes filled with natural light and generous open plan living.
The original homes were suffering from extreme damage due to poor design and material choices and were not taking full advantage of the site’s prime location and ocean views. A complete redesign from the slab up allowed for resolution of watertightness issues in a way that not only significantly improved aesthetics and functionality, but increased the value and liveability of the development.
Externally, each unit has its own visual identity. Streamlined black aluminium cladding coats 15B, while white painted pine timber creates contrast on 15C. Each home has a large open plan living and dining area that flows out towards a north facing deck, perfect for entertaining. An additional living area can be closed off for a cosy media room, and full height joinery adds to the generous sense of space in both units.

