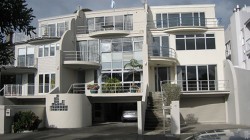Situated on a hill in St Mary’s Bay, this site was exposed to the elements and the plaster cladding was suffering significant damage and issues of water ingress. The original design had many complicated junctions not adequately created for keeping water out of the structure.
A flat membrane roof with no flashings and inadequate falls meant that water was pooling on the roof. This was remedied in the new design, where an increased pitch of the roof and the inclusion of eaves allowed for better drainage and protection of the exterior cladding.
The exterior cladding was replaced with traditional timber weatherboards and vertical shiplap cladding. The decking was replaced, and a new balustrade system implemented, giving the building a new lease of life, and the owners a home they could trust to last the test of time.
